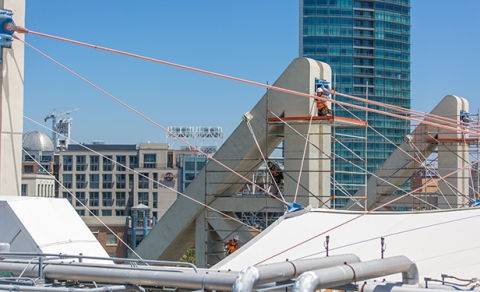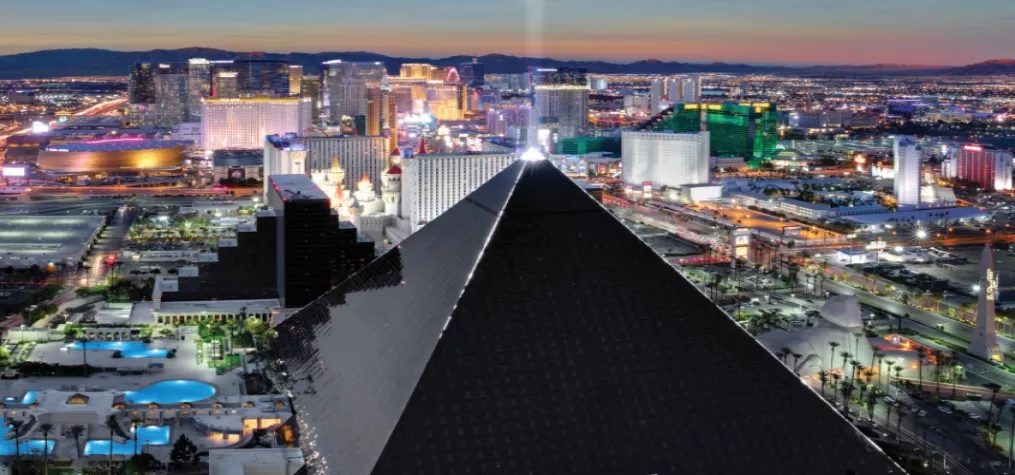San Diego Convention Center Begins $10.5 Million Sails Pavilion Roof Replacement Project

After almost three decades of service, the San Diego Convention Center’s Sails Pavilion roof, known for its white peaks that are visible from the air, land and bay, is coming down and will be replaced with a brand new structure.
“The white sails roof atop our 90,000 square foot Sails Pavilion exhibit space is part of what has made the San Diego Convention Center one of the most recognizable venues, worldwide,” said Clifford “Rip” Rippetoe, president and CEO of the San Diego Convention Center Corporation.
He continued, “Thanks to a collaborative effort between our staff, our Board of Directors as well as city and state officials, we secured funding to extend the life of this unique facility asset.”
The preliminary work began Aug. 4, with the entire project expected to last through the end of January.
In addition, the Pavilion’s fire-life safety system, which includes fire water cannons, will be upgraded and new lighting will be installed.
The first 60-foot-long pieces of the fabric roof will be removed Aug. 25 and will continue to be taken down one segment at a time. Simultaneously, all of the roof’s support structure will be removed.
SDCC officials estimate the raising of the new roof should begin by mid-Nov, a process that will take about six weeks.
Funding and workforce details for the project include:
- Cost: $10.5 million (Sails Roof Replacement); $1.7 million (Fire-Life Safety System)
- Funding: Part of the $25.5 million California Infrastructure and Economic Development Bank (IBank) Loan
- Number of Project Partners: 7 including BirdAir, Baker Electric, Kinsman Construction, Siemens, American Scaffold, Smart Safety, Barnhart-Reese
- Work force on the project: 40 people per day at its peak, plus convention center staff
The Sails Pavilion was originally constructed as part of the “Phase One” SDCC, which opened in November 1989. It was known as the largest column-free special events space in North America and started as an “open space” with no windows.
The first event held there was a boat show, and it has also hosted musical concerts, including Jimmy Buffett and the Beach Boys.
In 1997, a customer advisory board recommended the enhancement and enclosure of the space to give meeting planners greater flexibility, while retaining the natural light and “open feel,” resulting in the addition of glass walls and arches that were held in place by 20 structural towers and 1,000 high-tensile stainless steel rods (the same used in yacht rigging) to hold the fabric in place. An infill also covered the openings in the roof, known as “weather flies.”
The Sails Pavilion is one of eight major capital improvement projects going on at the 2.6 million sq. ft. waterfront convention facility, with the key to these projects being the acquisition of the IBank loan.
This state loan also funded the replacement of the Sails Pavilion’s concrete floor, which started last Dec. and entailed removing 2,500 tons of concrete and laying 108,450 sq. ft. of new concrete.
“The IBank program was created to finance infrastructure that promotes jobs, a strong economy and assists local governments in projects like these, which can ensure we remain the region’s premiere gathering place for conventions, trade shows and events,” explained Gil Cabrera, vice chair of the San Diego Convention Center board of directors.
While the Sails Pavilion will be out of commission for several months, careful advanced planning has allowed the SDCC to embark upon this project without losing any group business in the process, Rippetoe said.


Add new comment