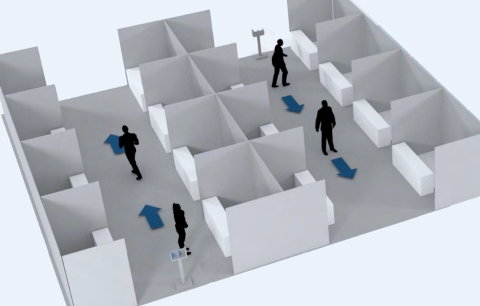New Calculator Tool Helps You Plan Physically Distanced Events and Exhibitions

As exhibitions and events grapple with how they are going to lay out their exhibit floors, meeting rooms and banquet areas, The Expo Group released a Crowd Density Calculator that can be used by anyone seeking to better understand their attendee-to-square-footage capacity.
A free widget also has made available to the industry.
“As we start moving forward together with industry guidelines, our team saw an opportunity to ease the way for others in the industry with these online calculators,” said Randy Pekowski, The Expo Group’s president and COO.
He added, “We invite everyone to try it out, and anyone can place the widget on their websites to promote the healthy and safe return of trade shows and events.”
Dedensification is believed to be important in reducing the spread of COVID-19 when combined with other measures, but strategically spreading out people in spaces can also keep the compelling nature of face-to-face engagement.
The industry guidelines from International Association of Exhibitions and Events and the International Association of Venue Managers recommend 28 square feet per person, which creates a capacity limit just under 50 percent of that required by fire codes in the United States.
The calculator applies the 28-square-foot standard to the gross square footage to help determine the number of humans that can be safely in the space. It also allows users to subtract a percentage of space for equipment or staging areas, and reminds that all staff and exhibitor personnel must count toward total allotted capacity.
Additionally, The Expo Group has released tactical health and safety protocols as well as strategic creative resources for professionals grappling with the impact of COVID-19. Learn more here.


Add new comment