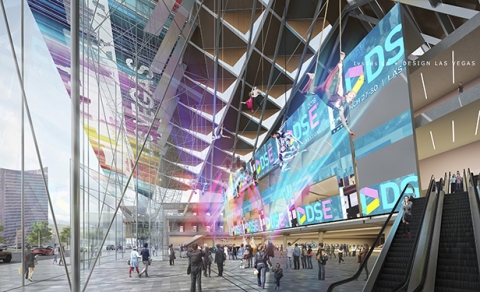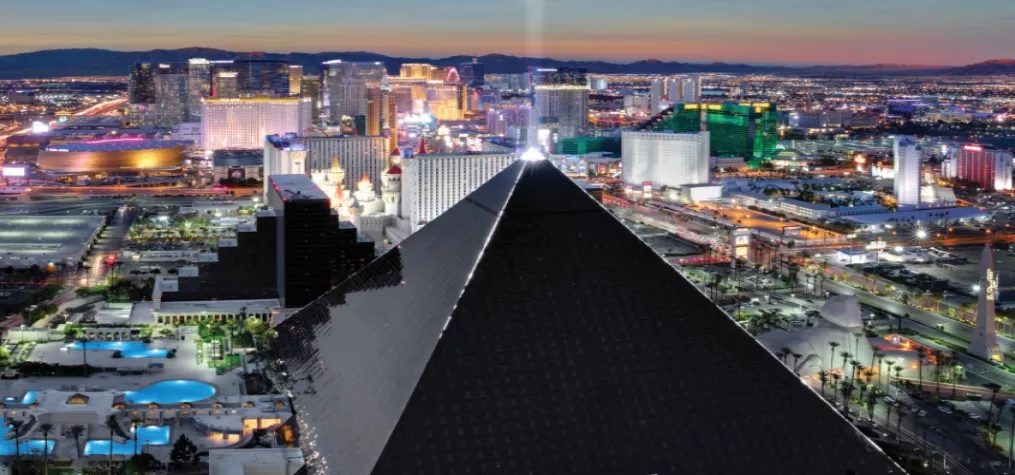LVCVA Board Approves Design Team for Las Vegas Convention Center Expansion Project

The Las Vegas Convention and Visitors Authority Board of Directors has approved a recommendation to retain tvsdesign/Design Las Vegas to provide design services for the Las Vegas Convention Center District Phase Two $860 million expansion project.
“The selection of tvsdesign/Design Las Vegas for the expansion project signals an exciting new era for conventions and convention business in Southern Nevada,” said Rossi Ralenkotter, LVCVA president and CEO.
He continued, “Our destination thrives on evolution and reinvention, and this design team will allow us to continue providing the world class experience our guests and clients have come to expect. Tourism is the engine that drives southern Nevada’s economy and one of our greatest opportunities for continued growth is business travel. By starting the process of expansion and renovation, we will not only retain our status as the No. 1 conventions city, we will ensure the economic future of our entire destination.”
In a process that started in mid-June and included review of qualifications and proposals from numerous globally recognized design teams, the LVCVA Committee, a sub-committee of the LVCVA Board of Directors and the Oversight Panel for Convention Facilities in Clark County, received presentations on Oct. 25 by the three finalists competing to become the designer for the Phase Two Expansion project.
The presenting design finalists were RV Architecture/Friedmutter Group; tvsdesign/Design Las Vegas, and Populous/Klai Juba Wald/LGA/ZimmerRay, with each finalist given one hour to present their design, followed by a question and answer session.
The presented designs focused on the LVCCD’s 1.4 million-square-foot expansion, which will include at least 600,000 square feet of new exhibit space. LVCVA staff worked in partnership with Cordell Corporation principal Terry Miller, the agency’s contracted owner’s representative, to develop the vision for the expansion and renovation project.
During its Nov. 7 meeting, the LVCCD Committee received a recommendation from LVCVA staff of tvsdesign/Design Las Vegas as the preferred designer for the project, a recommendation that was approved and moved to the full Board of Directors for approval on Nov. 14.
“The three finalists each presented outstanding design concepts and it was a difficult decision,” Ralenkotter said.
He continued, “We are excited to move forward with tvsdesign/Design Las Vegas to create an iconic design for the Las Vegas Convention Center that represents the incredible destination that Las Vegas is. We are eager to get started on the project to provide our clients with a great new facility and our community with a tremendous economic impact.”
According to LVCVA officials, the LVCCD Expansion (Phase Two) and Renovation (Phase Three) are expected to support nearly 14,000 construction jobs and nearly 7,800 full-time permanent jobs upon completion.
The project will generate an additional $2.1 billion in economic activity during construction and upon completion will have an annual incremental economic impact of $810 million while attracting more than 600,000 additional visitors each year. Not only will the project allow the LVCVA to pursue new business opportunities but also also grow the shows currently taking place in the destination.
To be completed in a phased approach with a projected completion date of 2023, construction of the Phase Two expansion is projected to be complete by the end of 2020, with the complete renovation of the existing 3.2 million sq. ft. facility as the next phase to follow. This phased approach will ensure that no business will be displaced during the construction and renovation.
“What gets us out of bed in the morning is doing big, complex projects that are important and have a meaningful impact on people’s lives,” said Robert Svedberg, project executive and principal of tvsdesign.
He added, “The Las Vegas Convention Center expansion is just that: big, intricate and positioned to deliver a positive impact on many lives. We are thrilled about the opportunity to create an iconic design for the world’s greatest convention city.”


Add new comment