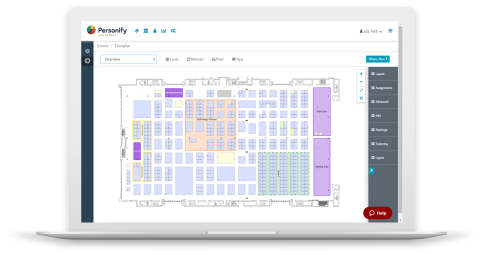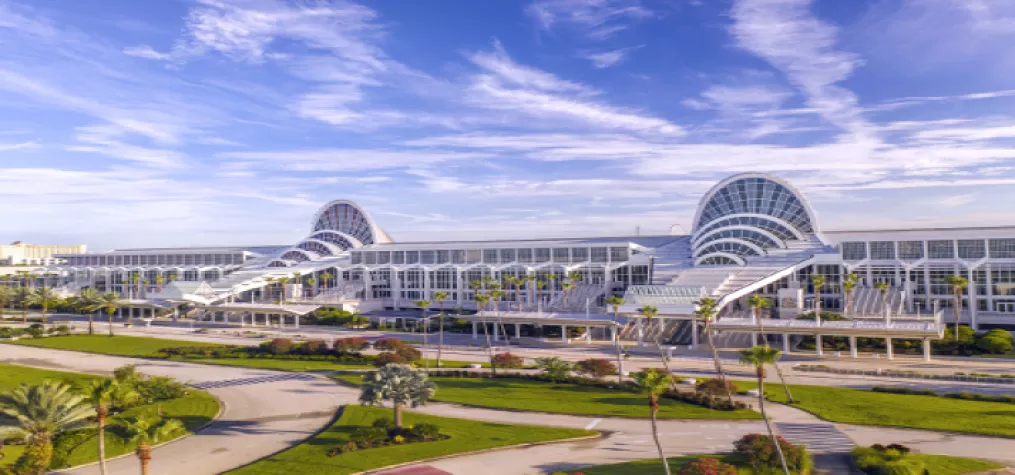How to Leverage Floor Plan Technology to Streamline Consultative Sales

We live in a time of immediate gratification where we can tap a few keys and have the world’s information at our fingertips. An era full of busy times, busy lives and a growing concern of impatient business professionals who all want immediate gratification has made the greatest impact on the consumer market, as we’ve seen the advent of digital marketplaces and their propagation into our daily lives. This can cause friction when the technology of instant gratification is not prepared to manage the dynamic and varying needs of buyers in the B2B world.
That begs the question: How do we, as event professionals, shift our business processes to leverage the psychology behind immediate gratification, while maintaining a thoughtful sales approach?
B2B sales is mostly focused on the consultative approach, not the instant gratification of one-click shopping, as it drives home the value as well as fulfills specific needs for the buyer. In this era of click, click, pay, we seek to drive the behavior of our exhibitors, buyers, and sponsors to a consultative approach to understand and help them meet their event objectives. As event professionals, you are the best positioned to provide guidance and value to your purchasing audience by working with them, within their business constraints, to enable success at your event.
This can be accomplished by using event tech with your floor plan solution, regardless of whether you focus on booth sales or sponsorships sales. Your floor plan tech should absolutely have the core functionalities to help you manipulate the trade show floor — this is a necessity. But, it should also have the assets to help you drive a consultative sales approach. These assets and features will enhance your ability to demonstrate the value of your event and influence the behaviors needed to sell effectively.
Let’s take a look as some of the features that can help drive this approach:
Layers
A critical component of walking a potential prospect through the sales process and your event is understanding the needs of their exhibit space. Large machinery exhibits need 240-volt ports, while others may need access to water; and most likely, all would be vehemently opposed to having a column inside their booth. Having layers is a critical feature that can help you walk the prospective exhibitor through the areas and visualize options that would be best fit their needs.
Markings
When hosting a multi-vertical event or an event without uniform audience interests, creating specific pavilions that cater to different themes enables a more fluid attendee journey. By leveraging floor plan markings, show organizers can create visualized areas for specific exhibitors and activities. During the consultative sales process, this allows show organizers to influence exhibitor placement to drive the right attendees to their booths, and enhance both the exhibitor experience and the attendee journey.
Filter View
One of the most valuable and underrated features is the filter view. The filter view within floor plan technology enables you to show prospective exhibitors specific booths, exhibitors and exhibitor groupings so they can easily see the options within their criteria. This helps streamline the consultative sales process by getting directly to a prospective exhibitor’s needs and providing potential options in real-time. It might not be a one-click to purchase, but filtering the floor plan view when working with prospective exhibitors mirrors the processes often seen in B2C digital sales. It allows for a consultative experience but a rapid buying process.
Real-Time
What is real-time? It’s the ability to make a change on the floor plan in the organizer console that immediately takes effect on the front facing digital floor plan for exhibitors and attendees to see. This real-time feature is huge in the consultative sales approach because it gives you the ability to manipulate the floor plan while you’re on the phone with a prospective exhibitor. Real-time floor plan changes allow the prospective exhibitor to see and visualize what their booth can look like on the floor plan at that very moment.
Want to learn more about floor plan technology and the consultative sales process? Learn more or speak with an event expert here.


Add new comment